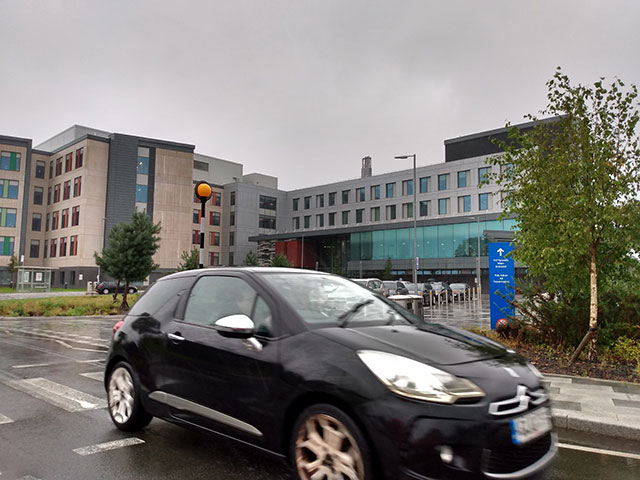LAND currently allocated for a helicopter pad is set to be used to provide an extra 150 parking spaces at an “overcrowded” Gwent hospital.
Health bosses say the extra spaces are needed to avoid a serious accident and compensate for the temporary loss of 302 spaces when work takes place to add solar panel coverings to the existing car park at the Grange University Hospital.
The Aneurin Bevan University Health Board has now made a planning application for permission for construction of a temporary 150-space car park to be linked to the existing overflow car park at the Cwmbran hospital.
The application has acknowledged pressure on parking spaces at the hospital, which it has described as “overcrowded”, and said it expects the problem to get worse when work to install the solar panel covers takes place and that could pose a danger to pedestrians.
A planning statement submitted with the application warns: “The Grange site suffers from significant parking issues due to overcrowding and this has resulted in vehicles being parked, causing obstruction and creating danger for pedestrians. The solar car port works will, whilst only temporary, exacerbate these parking issues and there is real concern that a serious incident could occur and therefore some form of mitigation is required.”
Solar panels
The health board applied to Torfaen Borough Council for planning permission for a canopy with solar panels, that will cover existing spaces at the hospital car park, in May and now wants permission for the temporary car park while work takes place.
The land is at the southern end of the hospital site and beyond the existing overflow car park. The application also states long-term, “permanent” solutions to parking demand, and “inconsiderate and dangerous” parking at the hospital are being considered but says “the problem is so acute that additional provision is needed as soon as possible.”
According to the application form the land is currently used as “a secondary helicopter landing area”.
The solar panels will cover a total of 220 spaces but the work will impact 302 spaces due to the need for a site compound, safety zones and temporary alternative access routes.
Work to erect the panels is expected to take around six to seven months and due to start in 2026, and will be split into four phases with each phase likely to impact between 60 and 100 parking spaces at a time.
The net increase in parking spaces will be 143 as seven spaces will be to replace the same number lost to provide a wide enough access from the existing parking area.
The spaces will be 2.6 metres wide and 4.8m long to comply with Torfaen’s planning policy and the board intends using a specialist porous ground support matting.
A low-level timber knee rail is also proposed to establish a boundary and prevent cars parking outside of the designated area.
The application is being considered by the council’s planning department.

