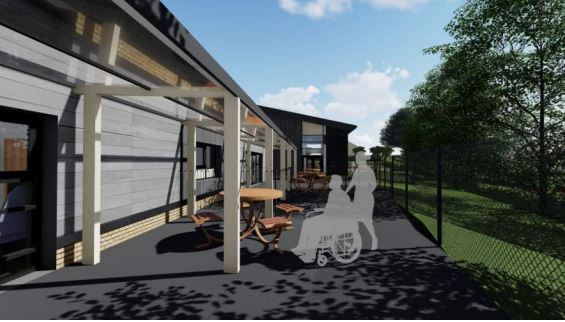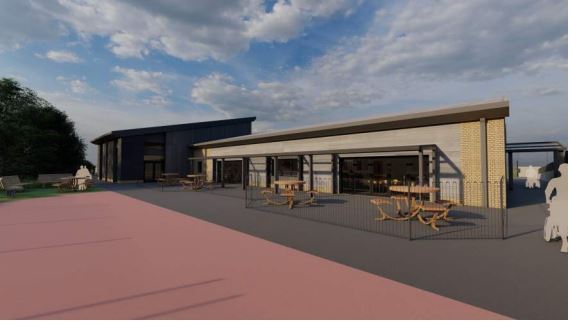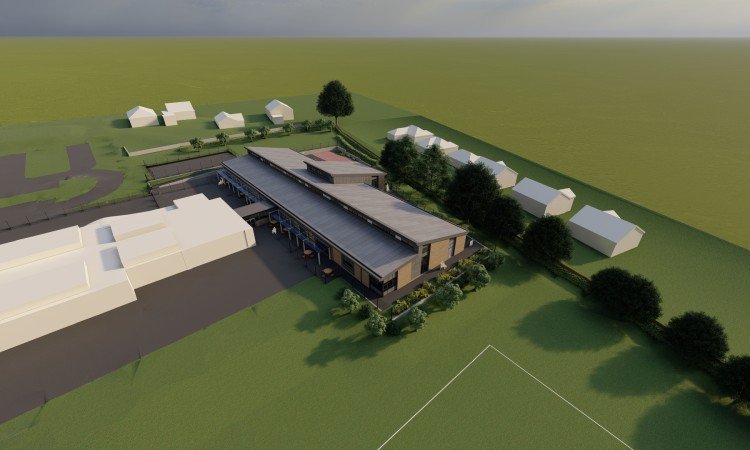PLANS to expand a Cwmbran special school and provide a further 50 spaces for pupils have been outlined in a public consultation.
A new building proposed at Crownbridge Special Day School, which caters for children with severe and profound learning difficulties, would allow the school to increase its capacity from 80 to 130 pupils.
Currently, the school has converted existing buildings to operate with 97 pupils, which is 17 more than the designed capacity, and also uses two temporary classrooms. But an extension proposed to the school would provide an additional eight classrooms, as well as an independent living suite, a rebound therapy room, sports hall, staff and meeting rooms.

Some of the facilities, such as the sports hall, therapy room and independent living areas, would be available for hire and use by the wider community.
The plans represent an increase of around 50 per cent in the size of the school’s footprint and around 60 per cent in pupil numbers. The proposed extension would be built on the site of an existing Multi-Use Games Area (MUGA), which would be relocated, and on a grassed area within the school.
In a pre-application consultation, one resident called for the new location of the MUGA to be reconsidered, due to concern over the impact of noise on people who live in the area.

Torfaen council, the applicants, responded by saying the play area will only be used during school times and that it will always be supervised by teachers. A survey considering the impact of noise will also be submitted as part of the planning application.
The loss of the grassed area was also raised in the consultation, but Torfaen council said the school has agreed to the proposal and that the area appears to be “surplus needs”.
The plans also argue that no additional parking is required as there are currently two car parks serving the school with a total of 150 spaces. There would be no change to access arrangements with vehicles continuing to enter the site off Turnpike Road under the plans.
A council report published last year said the project is estimated to cost £6.9 million, with 75 per cent of the cost funded by Welsh Government and 25 per cent by Torfaen council. However it is estimated the extension could save £2.9 million per year due to a reduction in costly placement costs.
Comment on the consultation
A pre-application consultation on the plans runs until April 22, with details at tinyurl.com/53ma3c2s.

