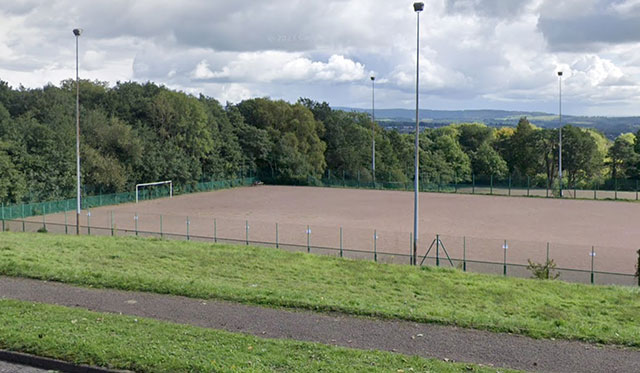PLANNERS have approved an upgrade of a school’s outdated all-weather sports pitch with a 3G surface.
Torfaen Borough Council promised the state-of-the-art surface, which will allow rugby and football to be played all year round, at the end of last year and confirmed in April it had made a planning application for the replacement for the redgra clay and stone pitch.
Six new floodlights on 12-metre tall columns, will overlook the pitch and planners have said reports have confirmed light spill will be controlled and have “no significant detrimental impact to neighbouring properties”.
Planning officer Caroline Pulley said in her report: “The impact of spillage from the floodlights attached to the proposed new lighting columns on neighbouring properties located on the other side of Ty Gwyn Way would be negligible. The diagram also illustrates that the light spill over Ty Gwyn Road would also be curtailed.”
The council’s ecologist is also satisfied with the proposed floodlighting.
There are no restrictions on the use of the pitch, and none are proposed, and Ms Pulley noted no objections from local residents, or the council’s environmental health department, have been received.
New five-metre-high fencing is proposed around the pitch and will be extended to eight metres, with ball stop fencing, behind the posts. Seven trees will need to be removed to accommodate the higher fencing but 21 will be planted in their place.
‘Wildflower area’
A 55-square metre wildflower area will be planted on banking adjacent to the pitch.
There are already 116 marked parking spaces across the school site including 16 accessible spaces and four electric vehicle charging stations while there are 56 informal spaces on a yard used after school hours by Fairwater Leisure Centre.
There are also 23 marked spaces in the drop off zone around the main car park and a further 10 on the school grounds for drop-off for the special needs base and those spaces can double up as a coach drop off out of hours for a minimum of two coaches though adjustment to the kerb line is required.
An existing car park to the south of the pitch will be used as a compound during construction and a temporary car park for staff will be provided on an existing hardstanding area to the west of the pitch.
Internal changes to the car park don’t require planning permission while approval has also been given for a 19 metre long gravel service road that will be three metres wide and connecting the pitch to the car park.

